Jump to:
Seat counts below are designed for original capacities and do not account for recalculations for physical distancing due to COVID-19 precautions. To learn more, visit Mason’s Safe Return to Campus Plan.
Active Learning Classrooms (ALCs)
Click pictures for larger images.
| Buchanan Hall | |
| Buchanan Hall, Room D23 – Capacity: 60 – Floor Plans | |
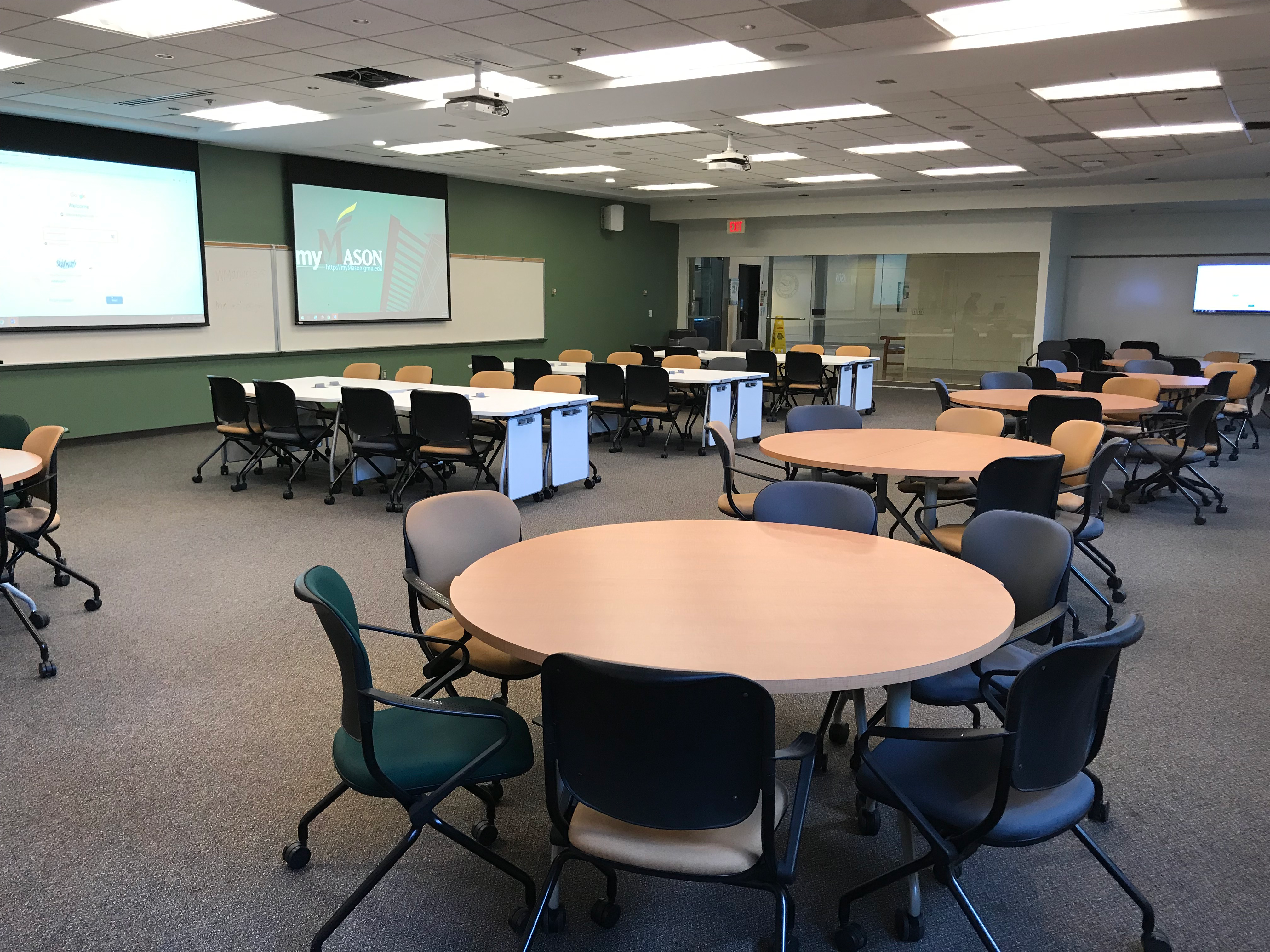 |
|
| This ALC was designed to foster innovative, interactive learning through intentional use of groups and teams. The room contains an instructor station, a projector with three screens, a document camera, and a white board along the long wall of the room. The movable individual trapezoid desks are easily configured to accommodate groups and teams of varied sizes. Faculty should request this university classroom through their scheduler. | |
| >Horizon Hall | |
| Horizon Hall opened in Spring 2021 with 27 Active Learning Classrooms (ALC), all designed to foster innovative, interactive learning. For details such as images of the rooms, technology features, and more, please visit the Stearns Center Classroom Guide. | |
| Innovation Hall | |
| Innovation Hall, Room 328 – Capacity: 24 – Floor Plans | Innovation Hall, Room 330 – Capacity: 24 – Floor Plans |
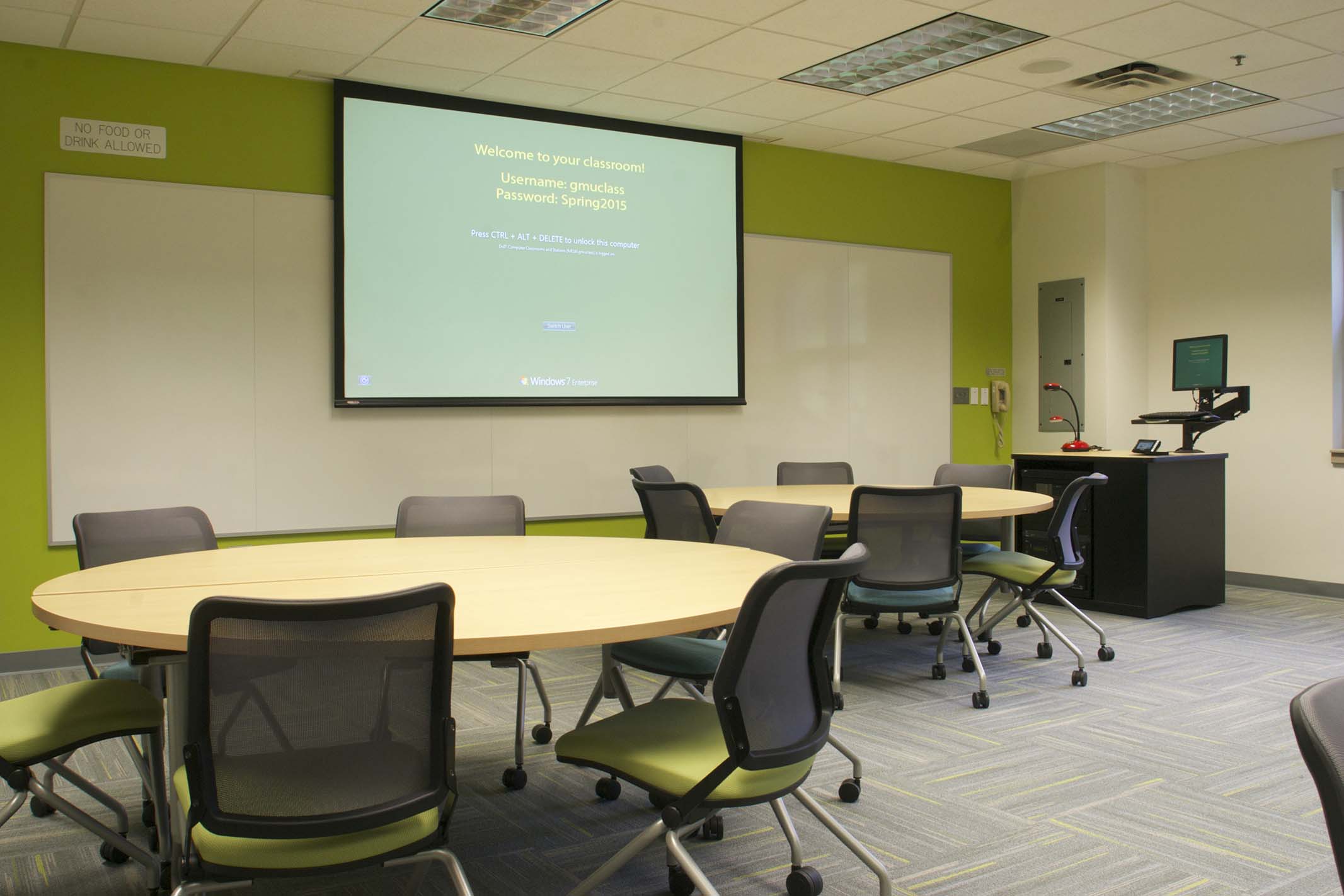 |
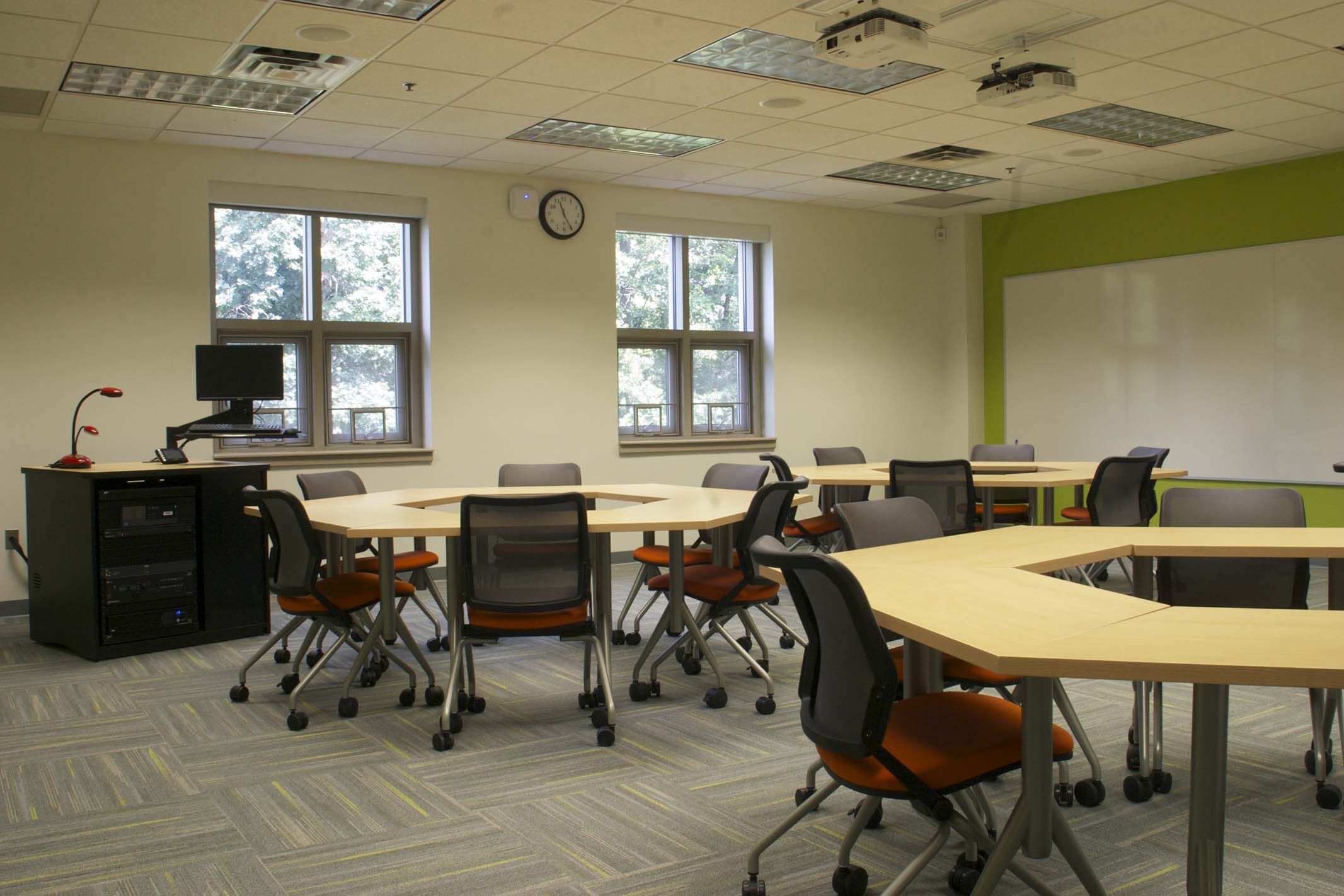 |
| This ALC was designed to foster innovative, interactive learning through intentional use of groups and teams. The room contains an instructor station, a projector with two screens, and a document camera. The round tables can be split into half rounds, and there are white boards on three walls. Faculty should request this university classroom through their scheduler. | This ALC was designed to foster innovative, interactive learning through intentional use of groups and teams. The room contains an instructor station, a projector with two screens, and a document camera. There are individual trapezoid desks, and white boards on three walls. Faculty should request this university classroom through their scheduler. |
| Innovation Hall, Room 336 – Capacity: 24 – Floor Plans | |
 |
|
| This ALC was designed to maximize flexibility for faculty and students and to foster active learning, whether individually or in groups. The room contains an instructor station, a projector with screen, a document camera, and white boards on three walls. The movable tablet arms are easily configured to accommodate students working in pairs or larger group and teams. Faculty should request this university classroom through their scheduler. | |
| Peterson Family Health Sciences Building | |
| Peterson Building, Room 1105 – Capacity: 48 – Floor Plans | Peterson Building, Room 1106 – Capacity: 30 – Floor Plans |
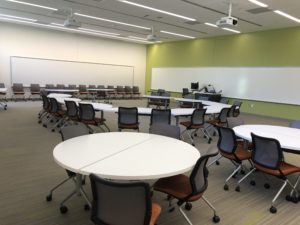 |
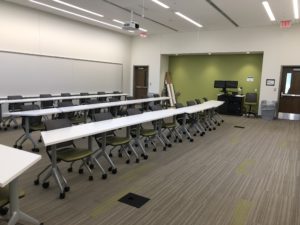 |
| This ALC was designed to foster innovative, interactive learning through intentional use of groups and teams. The room contains an instructor credenza with computer provided, a computer monitor with annotation capabilities, four projection screens, a document camera, and instructor microphones (both handheld and lavalier). There are wireless presentation capabilities and the ability to project images from two different sources side-by-side (dual) or to show the same image across all screens (duplicate). There are movable round tables that can be split into half rounds, and continuous white boards on all walls. Faculty should request this university classroom through their scheduler. | This ALC was designed to foster innovative, interactive learning through intentional use of groups and teams. The room contains an instructor credenza with computer provided; two instructor monitors, one of which has annotation capabilities; two projection screens, a document camera, and a USB camera and USB microphone for WebEx. There are wireless presentation capabilities and the ability to project images from two different sources side-by-side (dual) or to show the same image across all screens (duplicate). There are movable trapezoid tables and continuous white boards on three walls. Faculty should request this university classroom through their scheduler. |
| Peterson Building, Room 1109 – Capacity: 30 – Floor Plans | Peterson Building, Room 1113 – Capacity: 40 – Floor Plans |
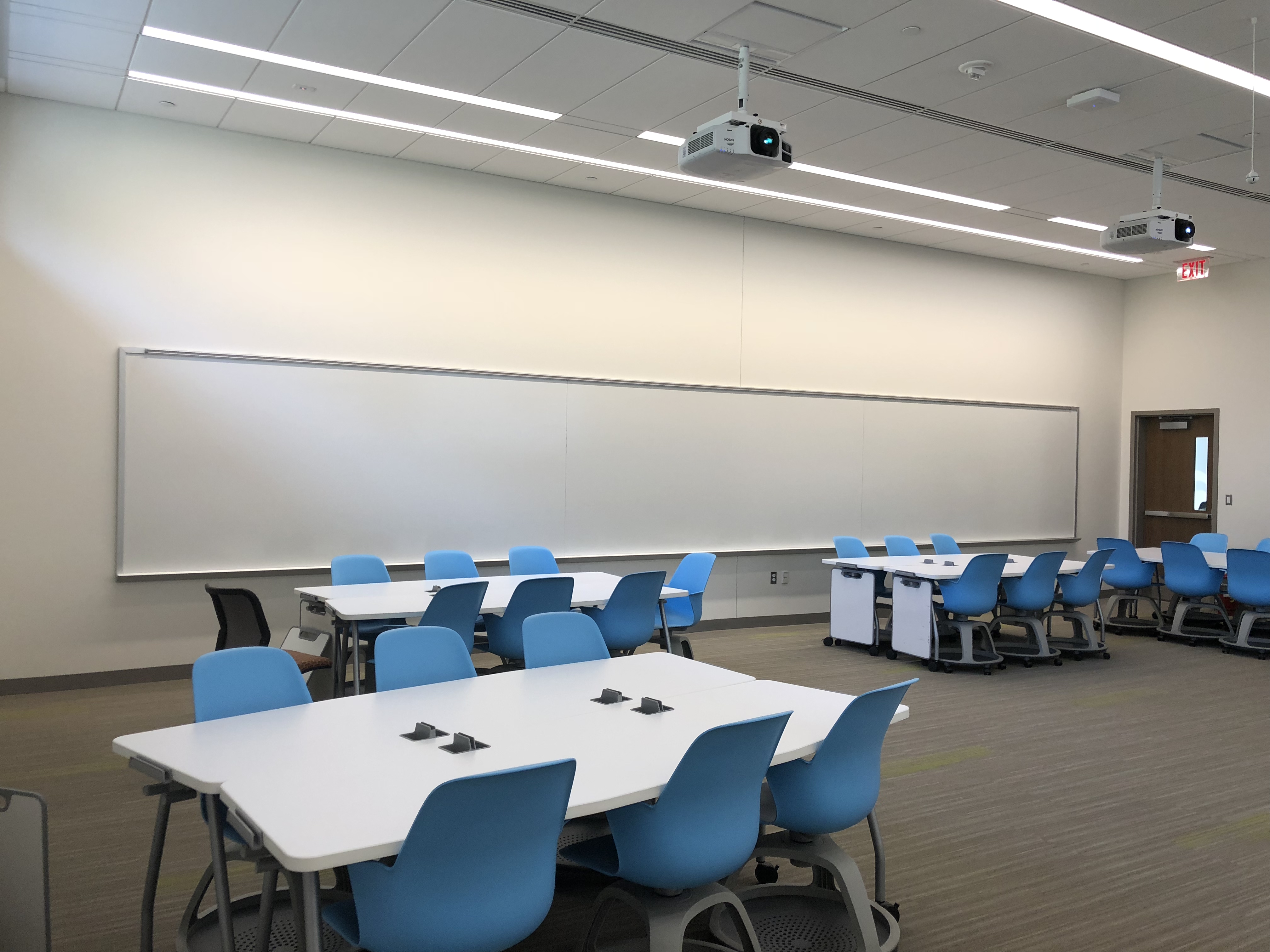 |
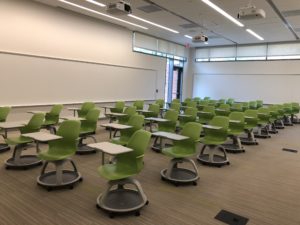 |
| This ALC was designed to foster innovative, interactive learning through intentional use of groups and teams. The room contains an instructor credenza with computer provided; two instructor monitors, one of which has annotation capabilities; two projection screens, a document camera, and a USB camera and USB microphone for WebEx. There are wireless presentation capabilities and the ability to project images from two different sources side-by-side (dual) or to show the same image across all screens (duplicate). There are movable three-person tables and continuous white boards on three walls. Each table has individual whiteboards at the end of each table, which may be removed and used by students at their seats. Faculty should request this university classroom through their scheduler. | This ALC was designed to foster innovative, interactive learning through intentional use of groups and teams. The room contains an instructor credenza with computer provided; a computer monitor with annotation capabilities; four projection screens, a document camera, and instructor microphones (both handheld and lavalier). There are wireless presentation capabilities and the ability to project images from two different sources side-by-side (dual) or to show the same image across all screens (duplicate). There are movable tablet arm chairs, movable whiteboards, and continuous white boards on all walls. Faculty should request this university classroom through their scheduler. |
| Peterson Building, Room 2411 – Capacity: 24 – Floor Plans | Peterson Building, Room 2413 – Capacity: 40 – Floor Plans |
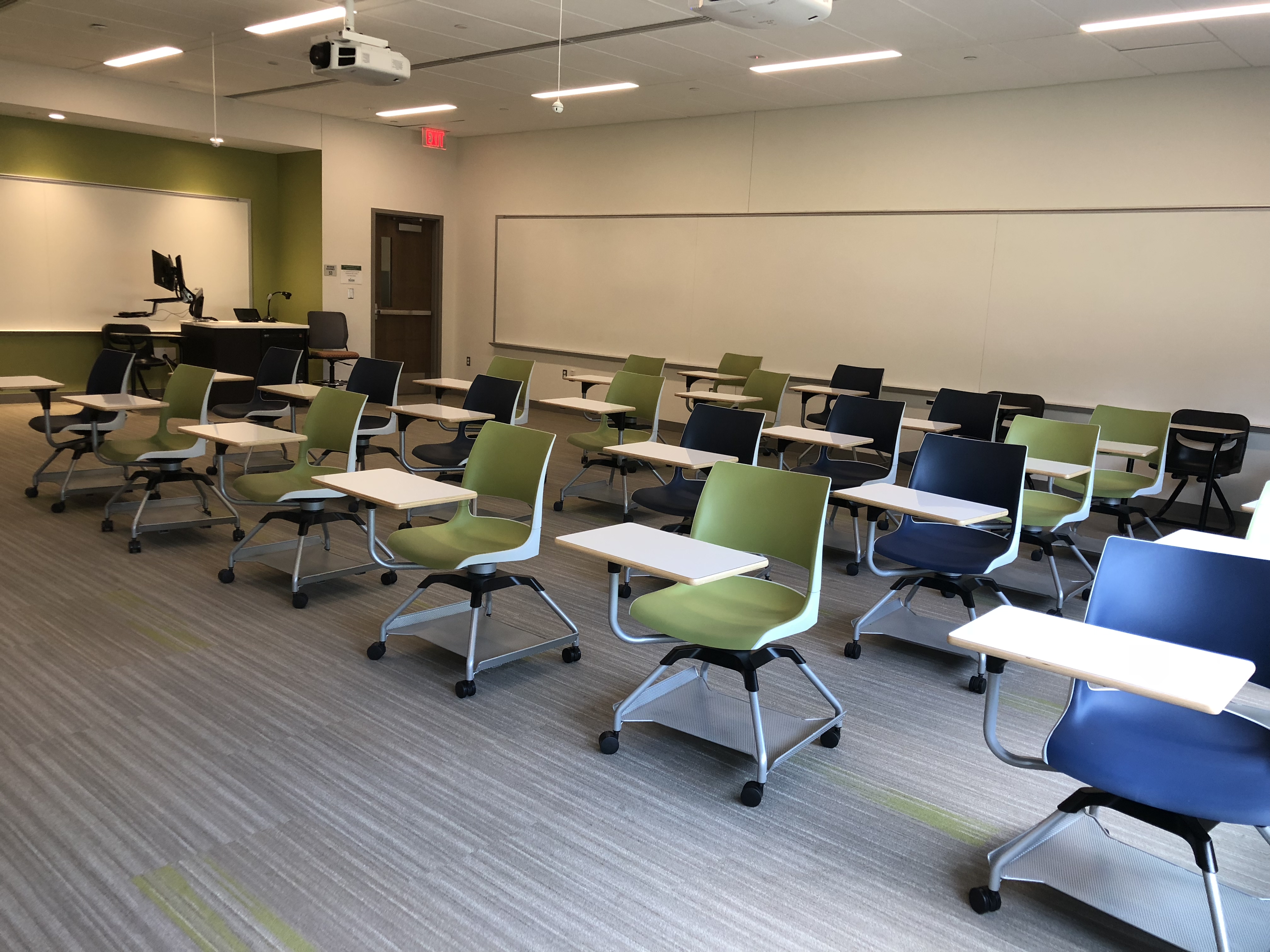 |
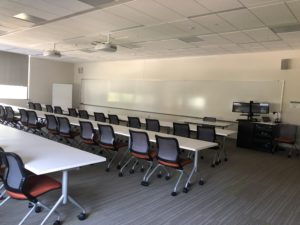 |
| This ALC was designed to foster innovative, interactive learning through intentional use of groups and teams. The room contains an instructor credenza with computer provided; two instructor monitors, one of which has annotation capabilities; two projection screens, a document camera, and a USB camera and USB microphone for WebEx. There are wireless presentation capabilities and the ability to project images from two different sources side-by-side (dual) or to show the same image across all screens (duplicate). There are movable tablet arm chairs, each with their own whiteboard writing surface, movable whiteboards, and continuous white boards on two walls. Faculty should request this university classroom through their scheduler. | This ALC was designed to foster innovative, interactive learning through intentional use of groups and teams. The room contains an instructor credenza with computer provided; two instructor monitors, one of which has annotation capabilities; two projection screens, a document camera, and instructor microphones (both handheld and lavalier). There are wireless presentation capabilities and the ability to project images from two different sources side-by-side (dual) or to show the same image across all screens (duplicate). There are movable two-person tables, movable whiteboards, and continuous white boards on two walls. Faculty should request this university classroom through their scheduler. |
| Peterson Building, Room 2408 – Capacity: 20 – Floor Plans | |
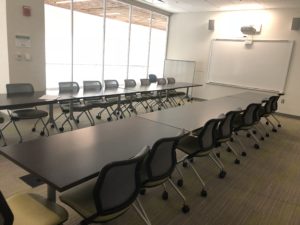 |
|
| This University Seminar Room was designed to foster collective learning through group discussions. The room contains an instructor credenza with computer provided, and an interactive whiteboard and projector combination that can be used for projection or as a whiteboard. Annotations can be made using an annotation pen or through finger touch. There are wireless presentation capabilities and a document camera. There are movable tables organized as a single large seminar table, a whiteboard on the wall opposite the projector, and two walls of glass for an open feel. Faculty should request this university classroom through their scheduler. |
Large Active Learning Classroom
Click pictures for larger images.
| Exploratory Hall, Room L-102 – Capacity: 72 – Floor Plans |
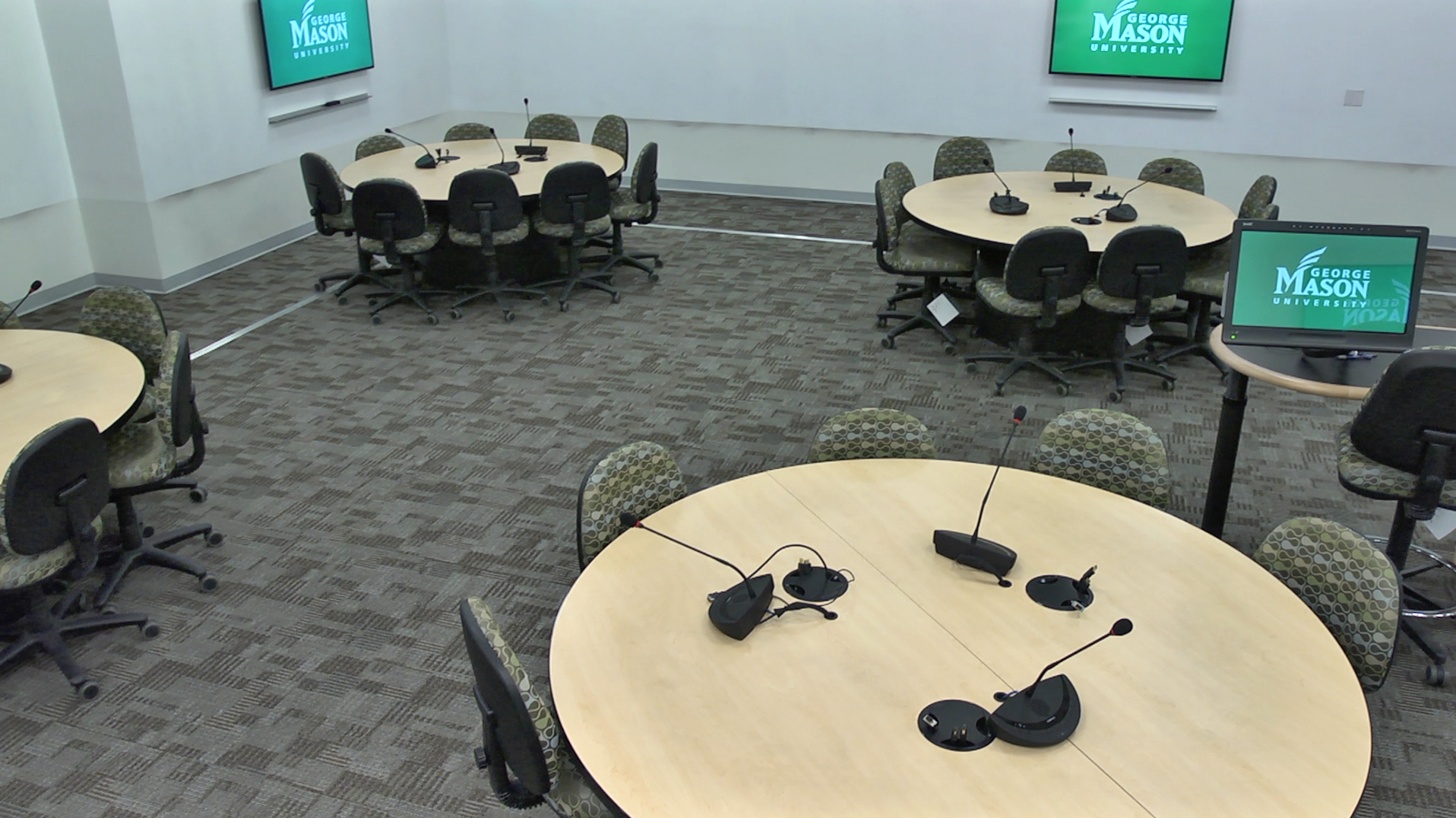 |
| This Large Active Learning Classroom was designed to optimize collaborative teamwork and group activities for larger classes. The room contains an instructor station (in the center of the room), a projector with screen, a document camera, Sympodium, and the capability of projecting onto each of the student monitors. Each round table has a corresponding wall monitor to display student work, in addition to continuous white boards around the room for student workspace. Faculty and student microphones are provided. |
Collaborative Classroom: Technology for Student Groups
Click pictures for larger images.
| Innovation Hall, Room 215G – Capacity: 36 – Floor Plans | |
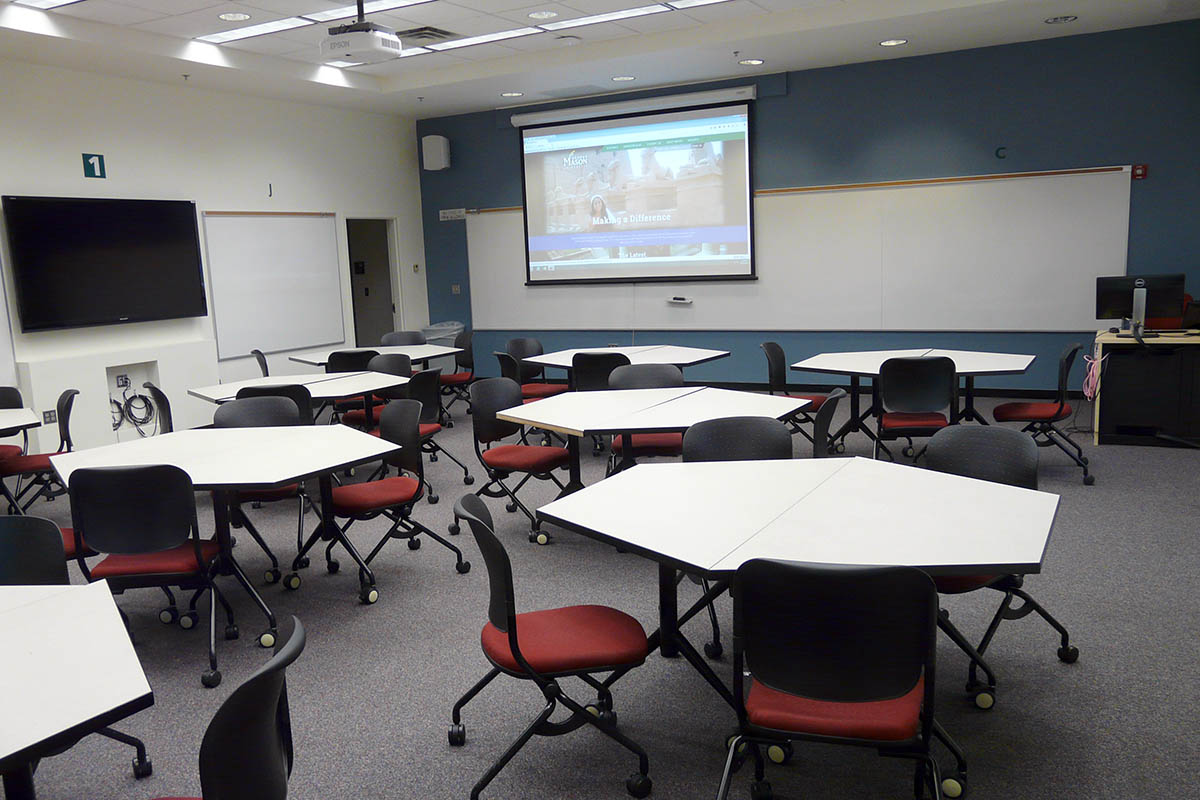 |
|
| This technology-enhanced ALC was designed to foster innovative, interactive learning. The room contains an instructor station, an instructor projector, and four large monitors that students can plug into and display their work. There are also white boards around the room available for student display of work. The movable chairs and individual trapezoid desks are easily configured to accommodate groups and teams of varied sizes. Faculty should request this university classroom through their scheduler. | |
| Innovation Hall, Room 323 – Capacity: 24 – Floor Plans | Innovation Hall, Room 333 – Capacity: 24 – Floor Plans |
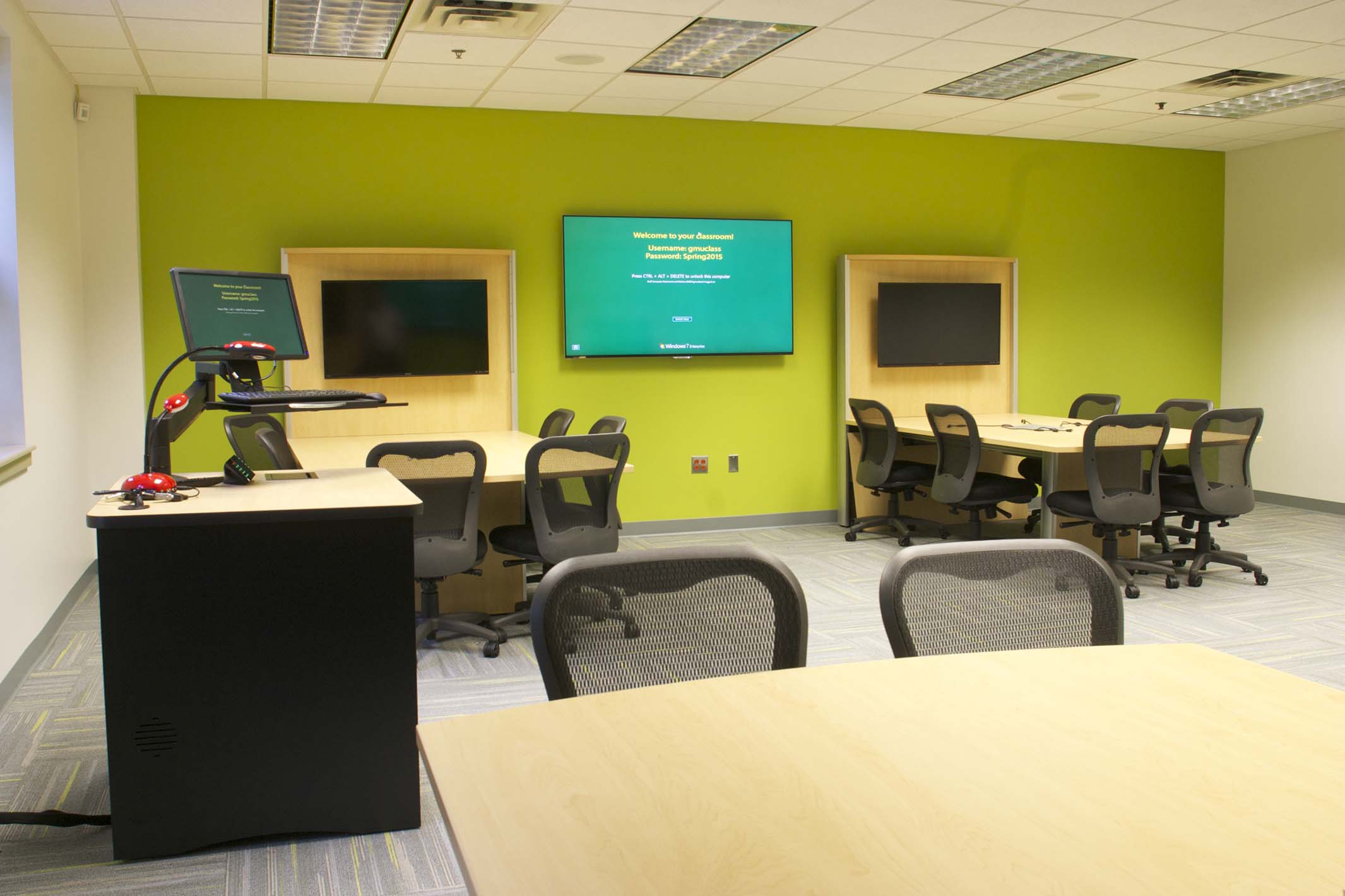 |
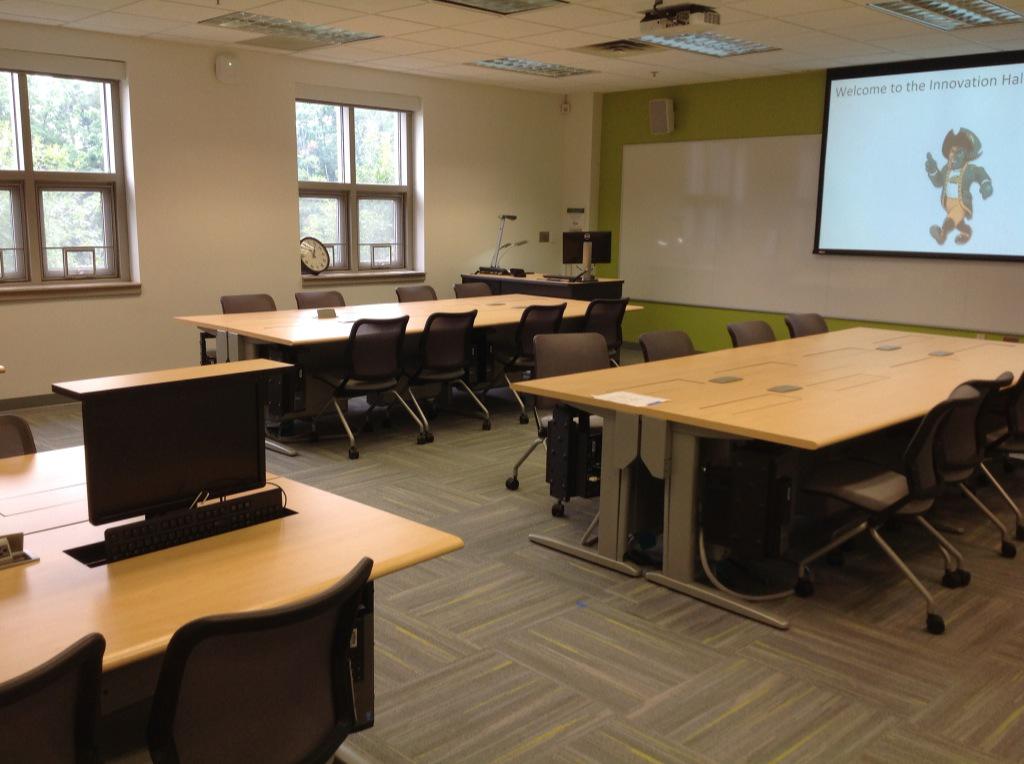 |
| This technology-enhanced ALC was designed to optimize collaborative teamwork. The room contains an instructor station, a projector with two screens, four U-shaped tables that have a built-in monitor for student display, and a white board along the long wall. The table design allows students to plug into the table monitors, moving easily from one student device to the other with the press of a button. Faculty should request this university classroom through their scheduler. | This technology-enhanced ALC was designed to provide flexibility for instructors who need a computer classroom part of the time but who also wish to foster interactive learning through intentional use of groups and teams. The room contains an instructor station, a projector with screen, a document camera, and 24 student computer stations that can be active or “hidden” to support student team-based learning. The hideaway monitors and keyboards afford instructors the opportunity to determine the optimal use of technology, class period by class period. The room has white boards along two of its walls. Faculty should request this university classroom through their scheduler. |
| Peterson Building, Room 1111 – Capacity: 30 – Floor Plans | |
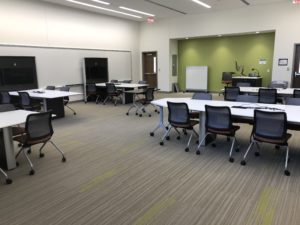 |
|
| This technology-enhanced ALC was designed to optimize collaborative teamwork. The room contains an instructor credenza with computer provided; a computer monitor with annotation capabilities; ability to project to each flat screen at student tables, and a document camera. Tables are “bring your own device” for students, which plug into the table for shared control of projection to flat screen. Information from each flat screen can be captured by and sent back to the instructor station. There are five tables and continuous white boards on three walls. Faculty should request this university classroom through their scheduler. |
Collaborative Classrooms: Tiered
Click pictures for larger images.
| Exploratory Hall, Room L-003 – Capacity: 71 – Floor Plans | Merten Hall, Room 1200 – Capacity: 72 – Floor Plans |
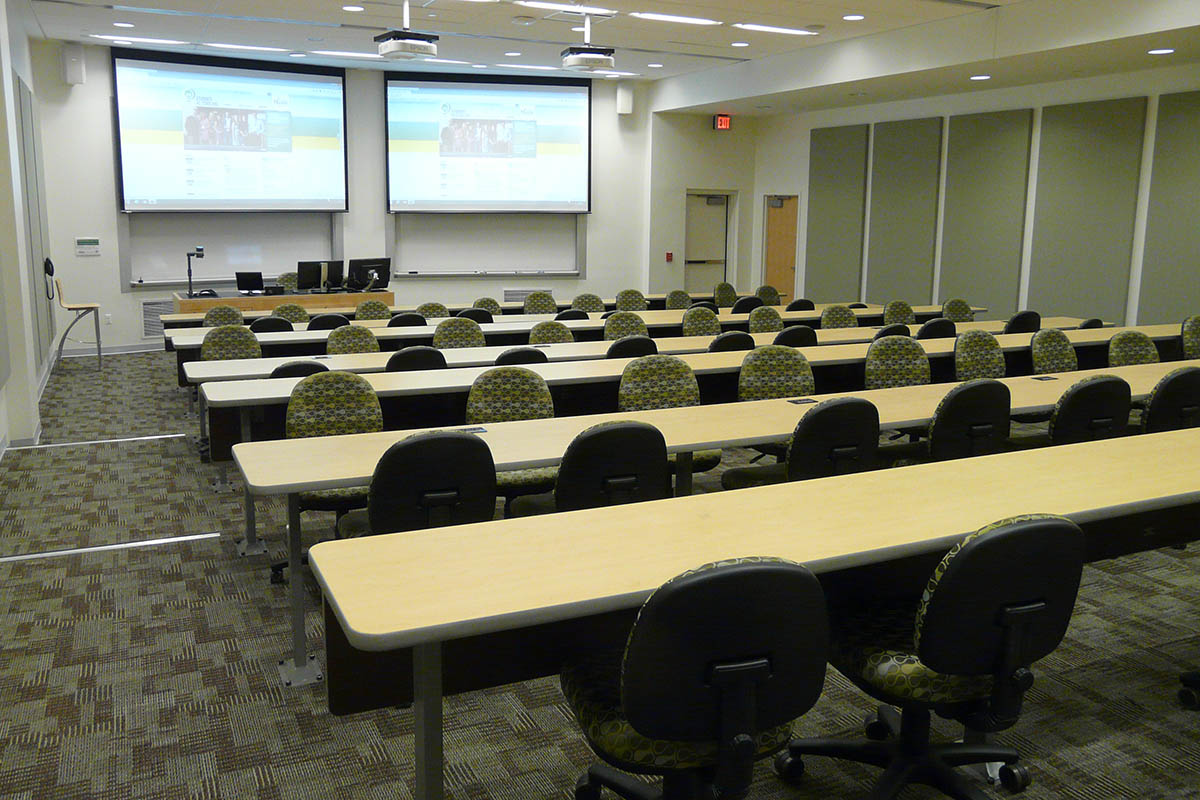 |
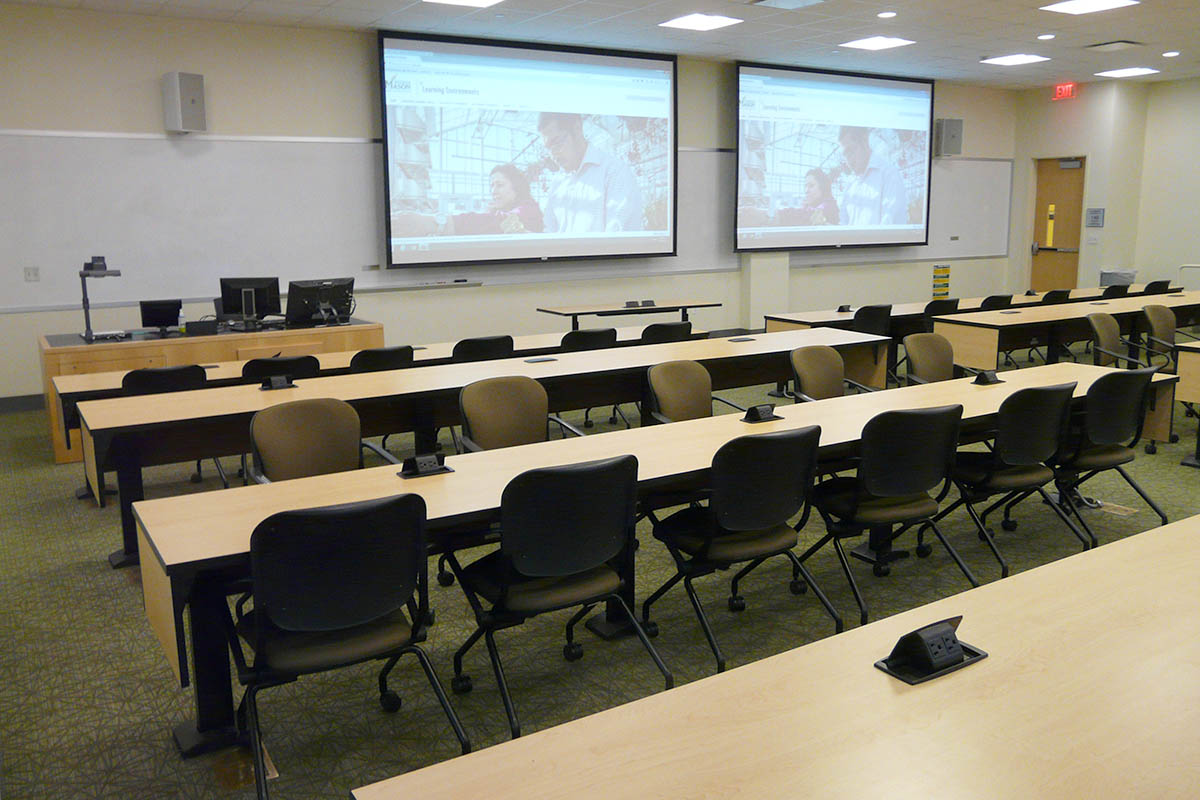 |
| This tiered collaborative classroom was designed with the potential for peer exchanges and interactive learning in mind. The room contains an instructor station, an instructor projector with two screens, a document camera, and white boards on the instructor wall. The wider tiers were designed to allow students to turn their chairs around for easy groupings into teams of 2, 3, 4, or more students. Faculty should request this room through their scheduler. | This tiered collaborative classroom was designed with the potential for peer exchanges and interactive learning in mind. The room contains an instructor station, an instructor projector with two screens, a document camera, and white boards on the instructor wall. The wider tiers were designed to allow students to turn their chairs around for easy groupings into teams of 2, 3, 4, or more students. Faculty should request this room through their scheduler. |
The MIX (Mason Innovation Exchange)
The MIX at Horizon Hall is a network of spaces that enable making, venture creation, and collaborative collisions. Explore how faculty, staff, and students can utilize the Makerspace, workshops and events, and the Incubator to support and advance unique projects.
Signature Informal Spaces
Learning Spaces: Scholarship and Resources
Learning Spaces
Educause published this book, edited by Diana Oblinger, that focuses on the principles and activities that facilitate learning, how learner expectations influence such spaces, and the role of technology.
Learning Spaces Collaboratory
A robust resource with information on what we know about planning learning spaces.
Research on Learning Space Design: Present State, Future Directions
Describes what we have learned about formal and informal learning spaces and identifies future directions.
